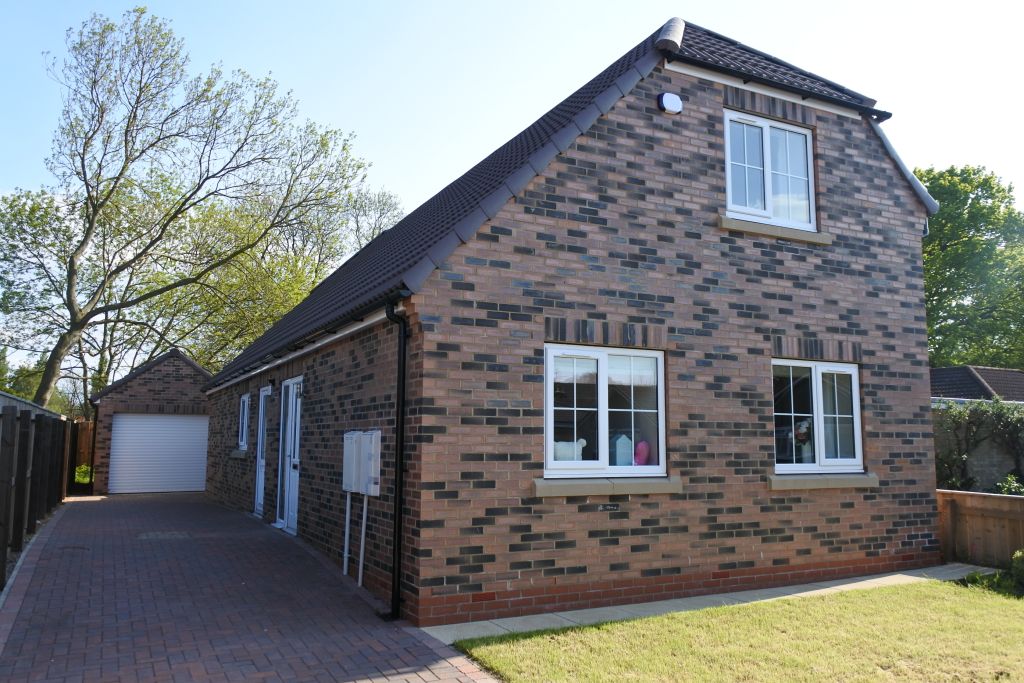
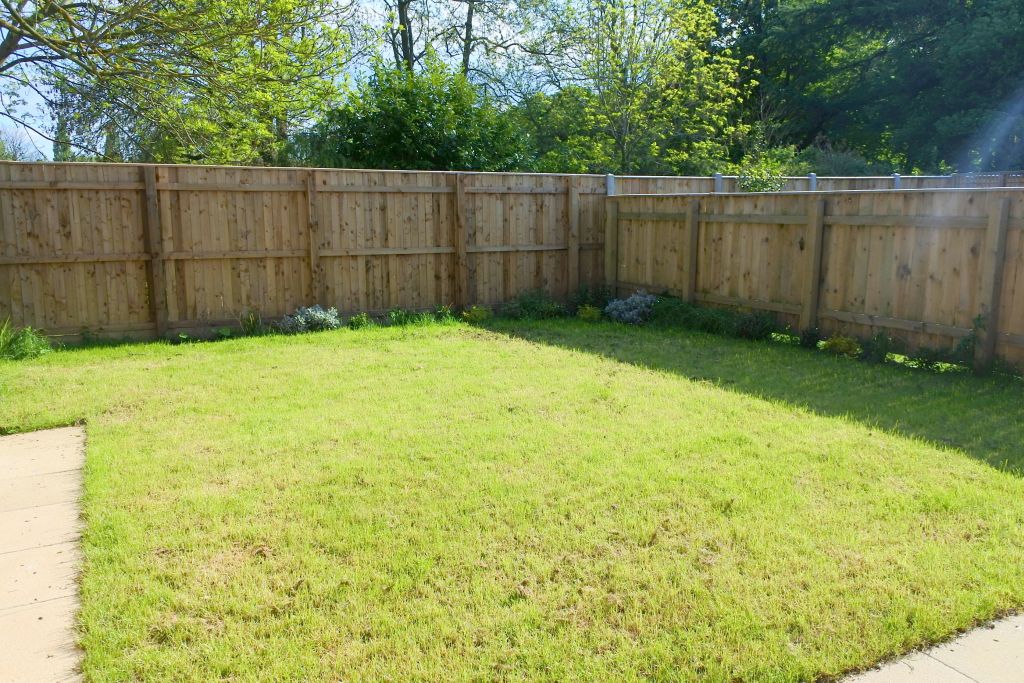
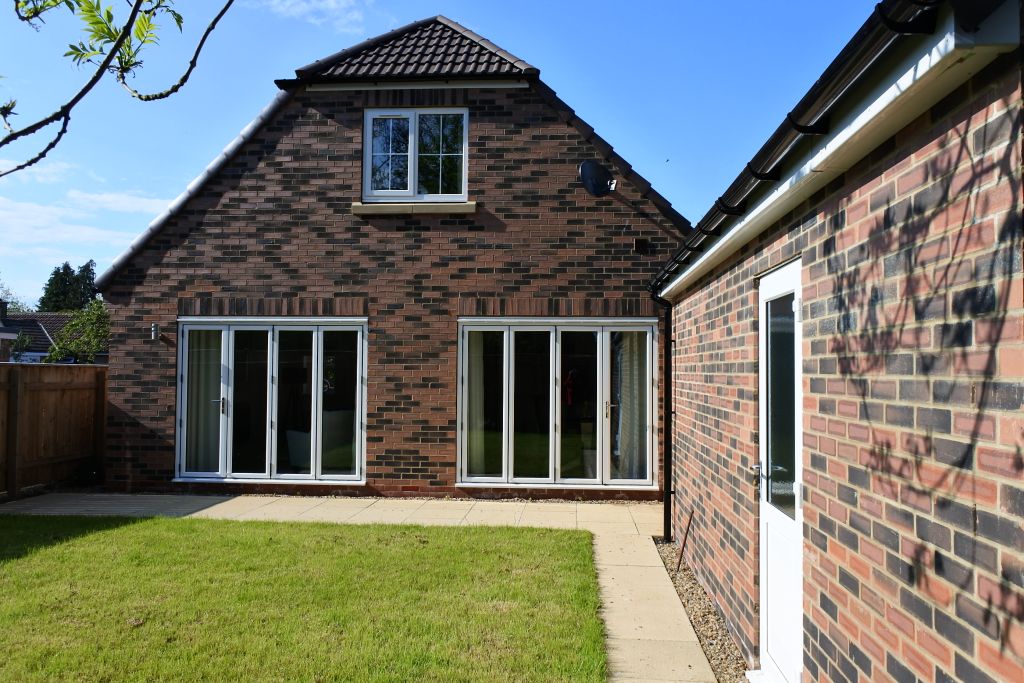
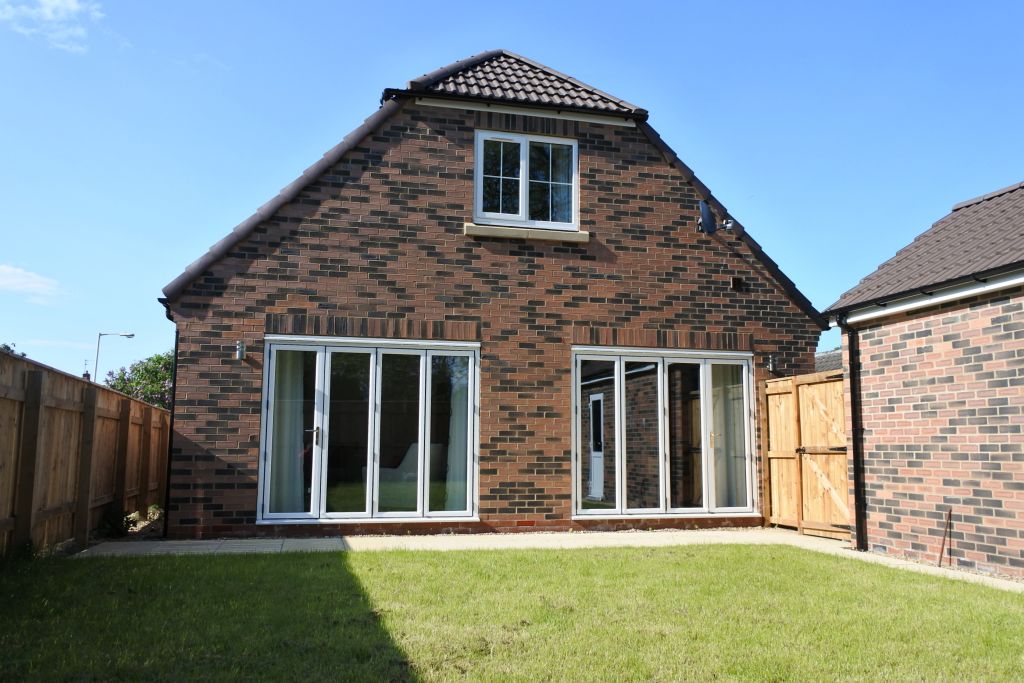
FRIARS PARDON, HURWORTH - &295,000
For further details click here
To view the virtual tour please click here
This is an immaculately finished, new build, three/four bedroomed detached property. This dormer-style contemporary house is located within a quiet cul-de-sac location in an extremely popular village. The property benefits from high quality fixtures and fittings throughout and is fully heated on the ground floor by under-floor heating in every room, with radiators to the first floor.
Spacious entrance hall, with high quality wood-effect flooring and doors giving access to study/bedroom four and bedroom three which include fitted wardrobes. The ground floor bathroom is accessed either via the entrance hallway or off bedroom three and is finished to an extremely high standard with modern fixtures and fittings and stone-effect tiled floor and walls. The entrance hall gives access to the stairwell and also has useful understair storage cupboard.
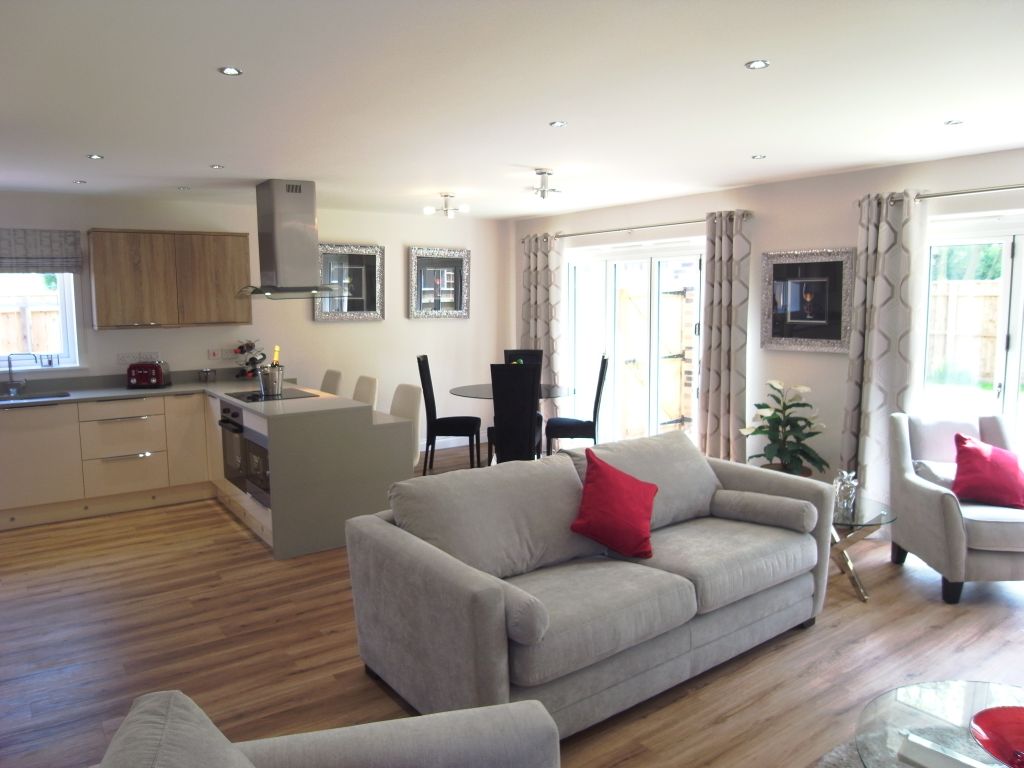
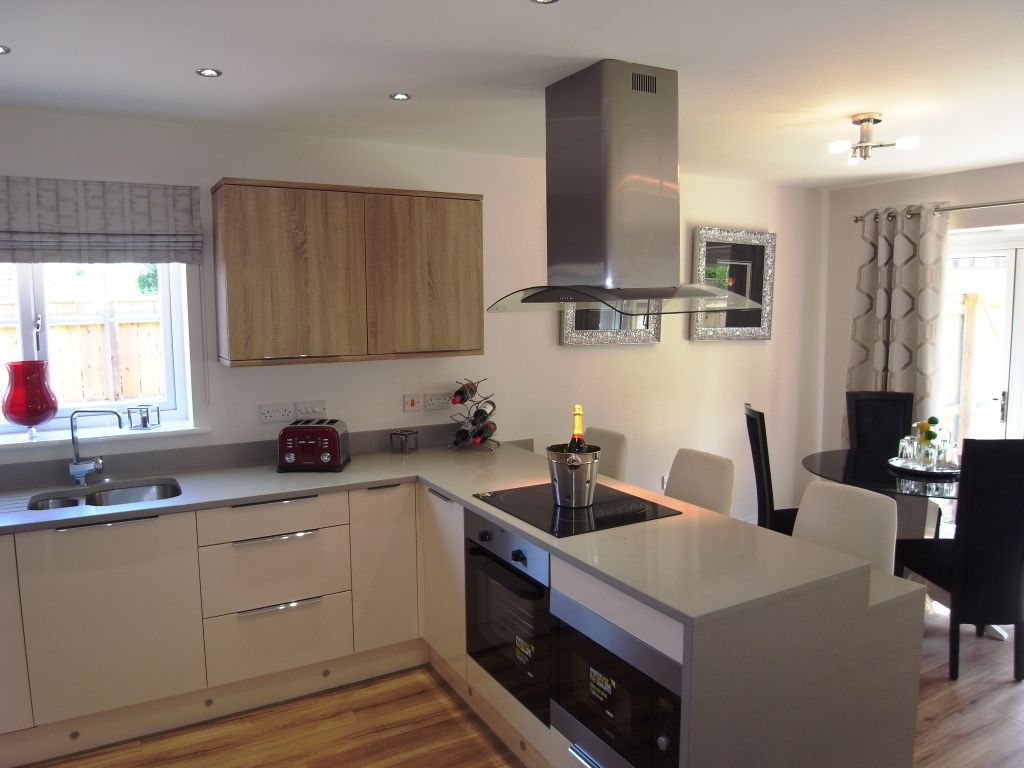
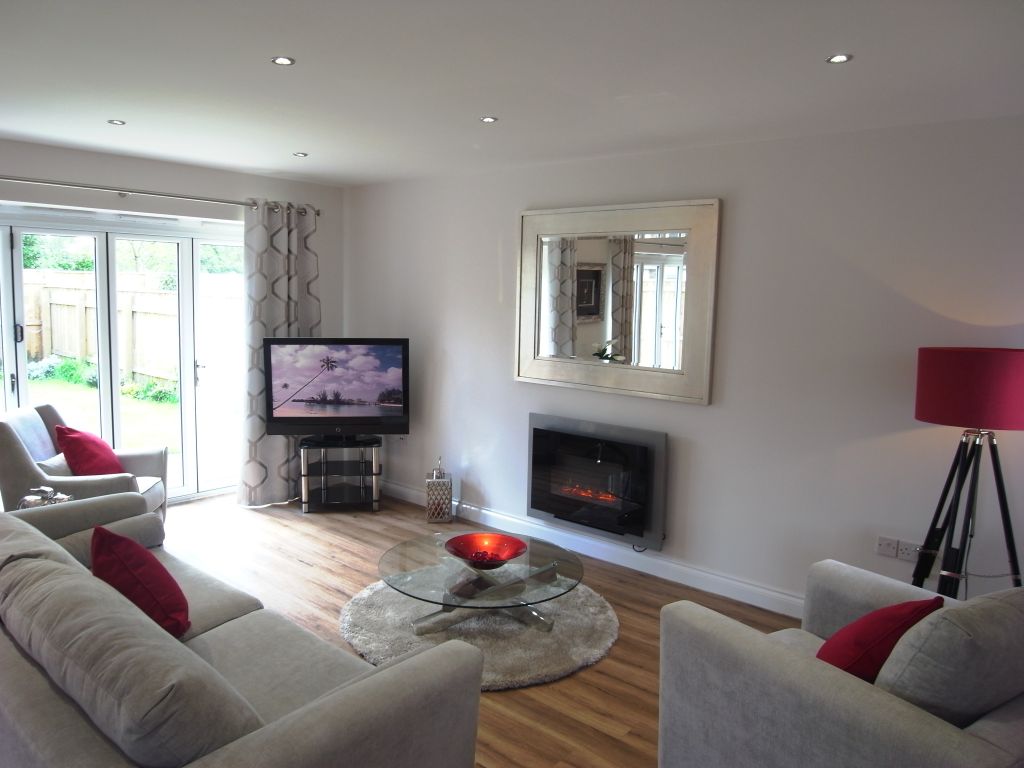
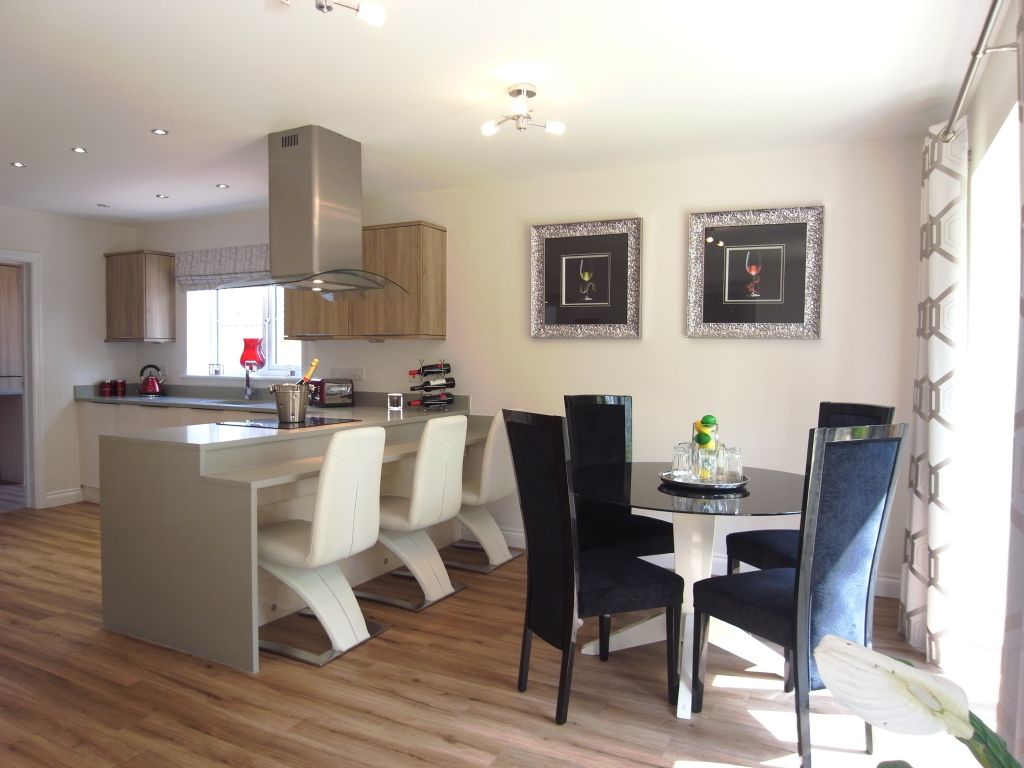
The large open-plan living/dining and kitchen area is an extremely sociable space and benefits from a large amount of natural light from two sets of large concertina-style folding doors which also give access to the rear garden. The kitchen is fitted with high quality units and work surfaces which incorporate electric oven and microwave, integral dishwasher and space for large American-style fridge/freezer. The composite work surface incorporates a stainless steel 1½ bowl drainer sink with chrome mixer tap. Above the four-ring electric hob there is a ceiling-mounted glazed and stainless steel extractor hood, adjacent to the addition of a breakfast bar.
Adjacent to the kitchen area is the utility room which has further units with space for further utility appliances, with a work surface housing a stainless steel drainer sink with a wall-mounted gas fired condensing boiler within the cupboard space to the side. Also having a part obscure glazed uPVC door giving access to the driveway to the side of the property.
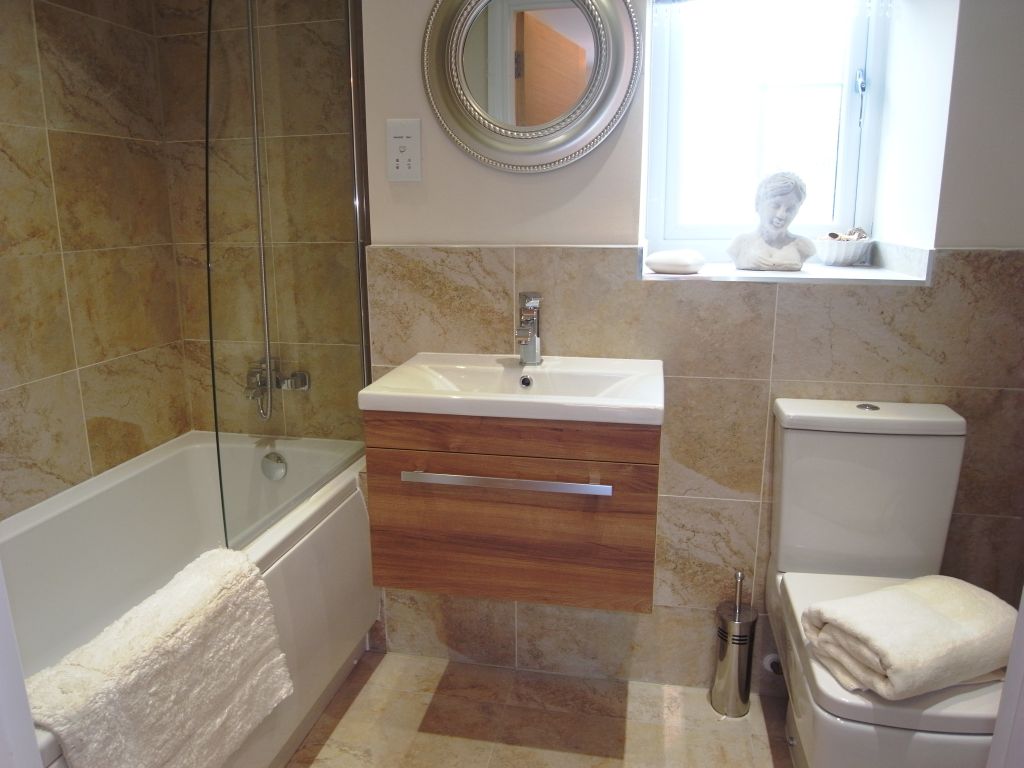
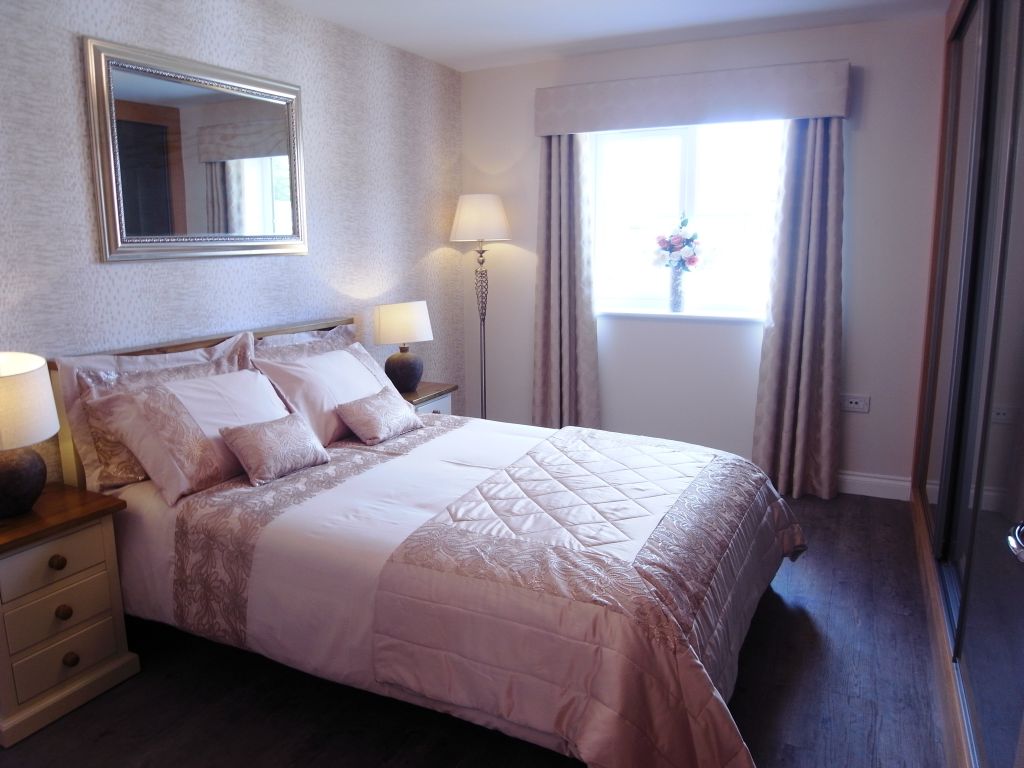
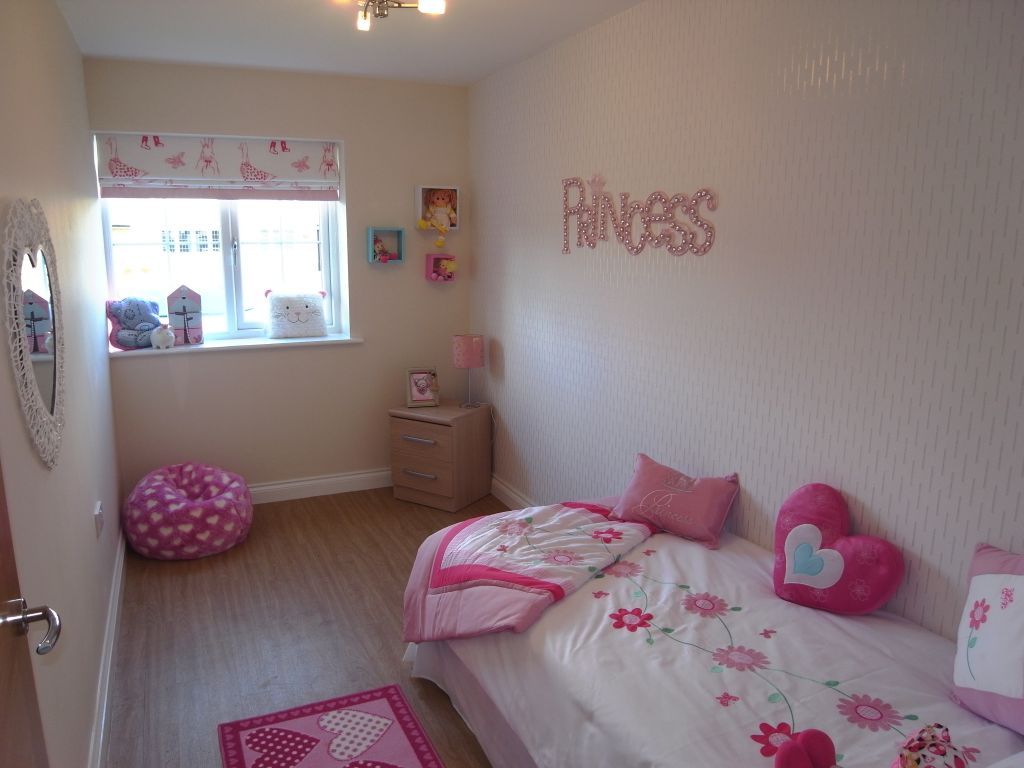
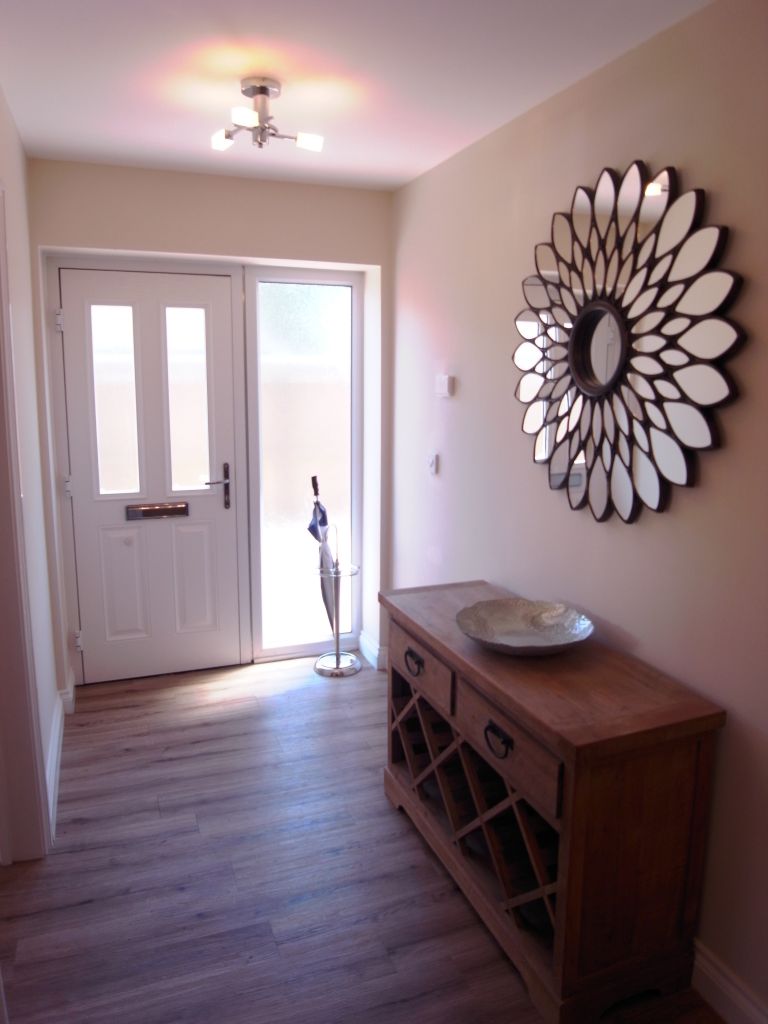
On the first floor there are two spacious double bedrooms, both with fitted wardrobes, the larger of the two overlooks the rear garden. The spacious landing area has a large amount of in-built cupboard space. The main bathroom, again which has been finished to an extremely high standard, benefits from separate shower cubicle, low-level WC, vanity unit with wash handbasin and panelled bath.
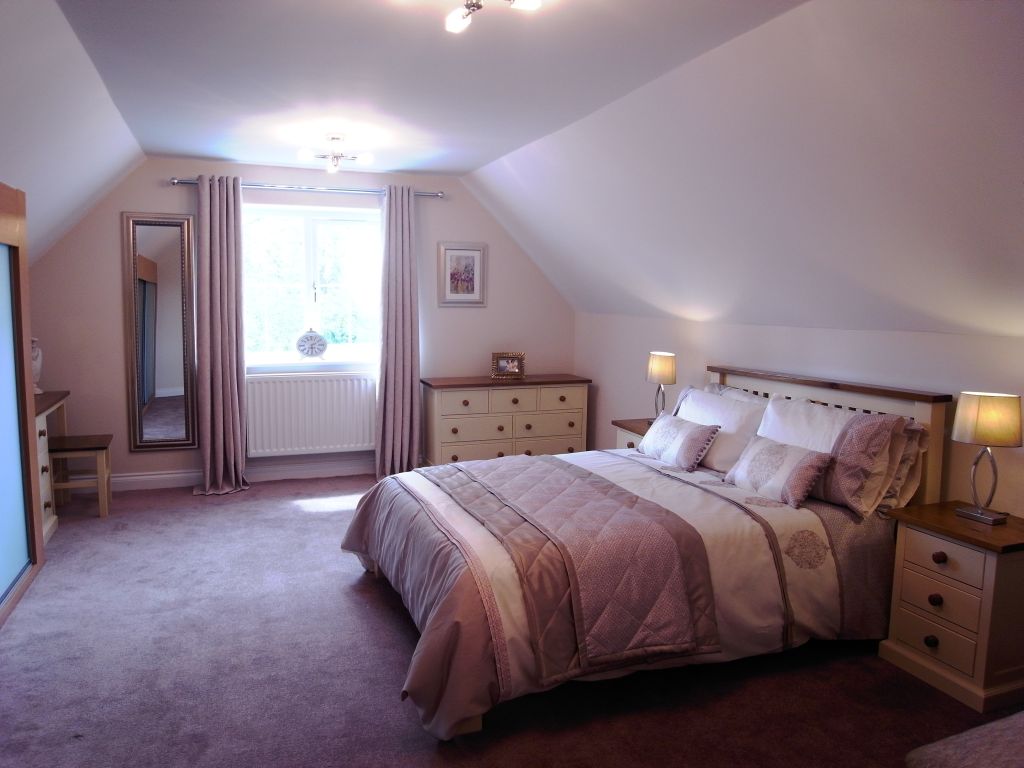
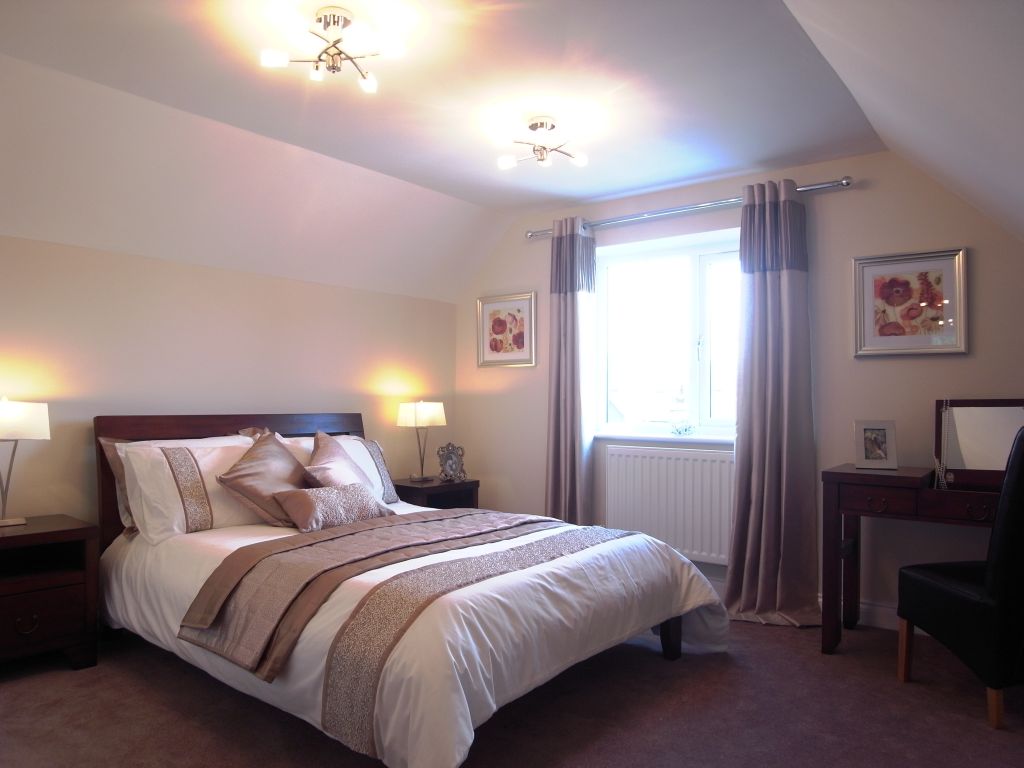
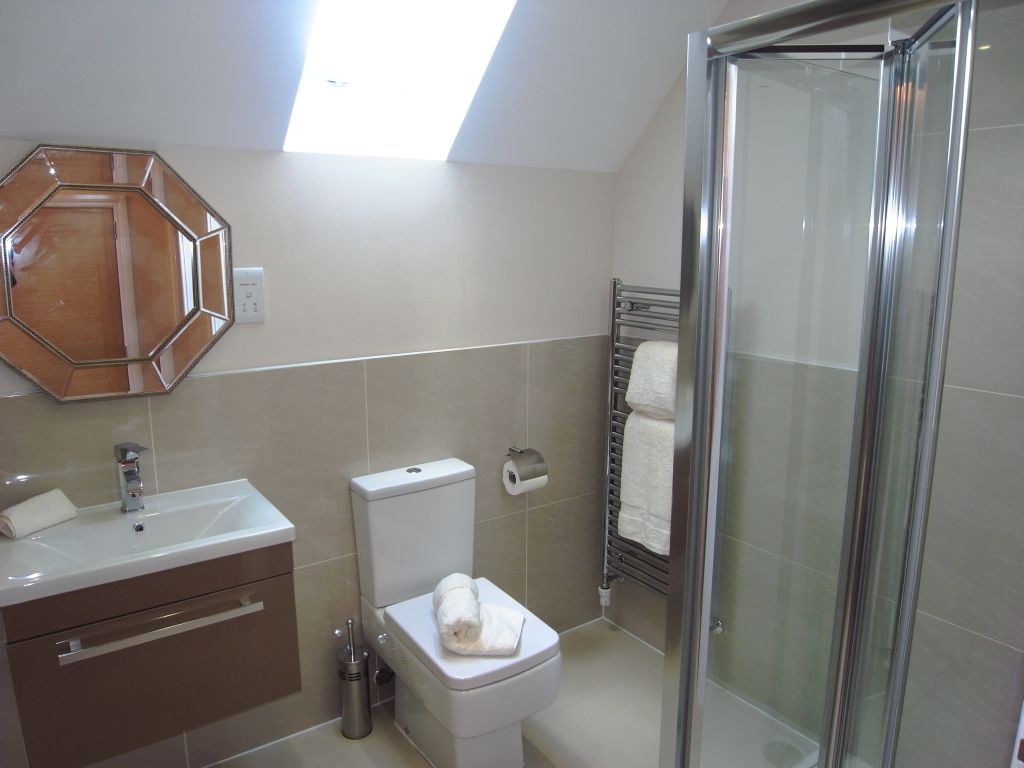

Externally, to the front there is a lawned area with large block-paved driveway to the side giving access to the detached single garage, with a gate giving access to the rear garden which is predominantly laid to lawn with additional patio area and path giving access to the personnel door leading to the garage.