DENESIDE, FRONT STREET, WINSTON
Three bedroom cottage - click here for full details
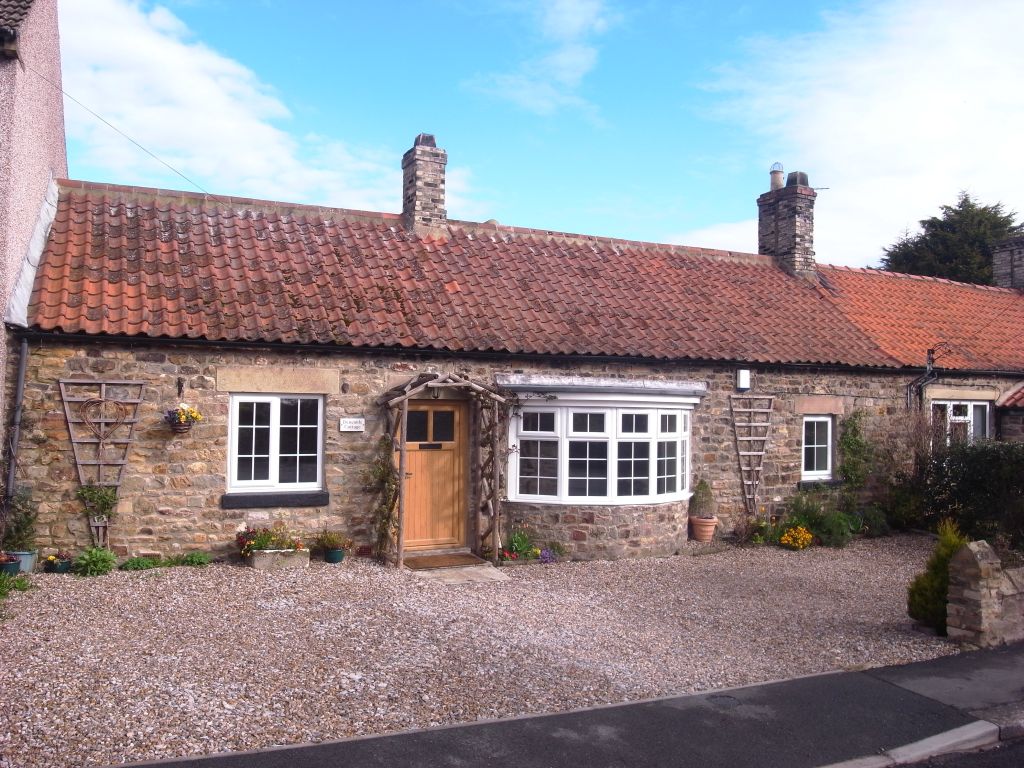
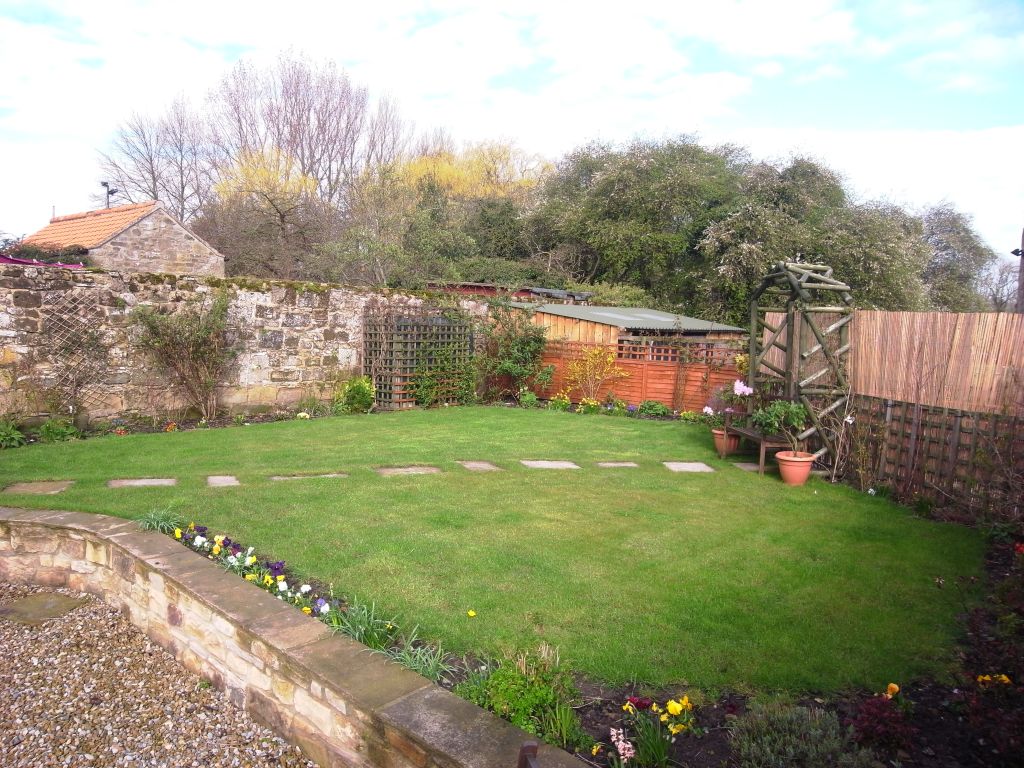
A deceptively spacious three bedroomed cottage located in the extremely popular village of Winston. Winston is ideally situated between the towns of Darlington and Barnard Castle and benefits from local amenities in Gainford which is only a two minute drive away. Also within Winston there is the Bridgewater Arms, an extremely popular pub/restaurant. This three bedroomed property has had a large double storey extension to the rear built in 2012 along with a large amount of upgrading to include full re-wiring, new oil fired combination boiler with new plumbing and radiators and new double glazing throughout. The internal accommodation briefly comprises: entrance hallway, living room, kitchen/dining room, utility area, three bedrooms, dressing area, family bathroom and shower room. Externally the property benefits from off street parking to the front and a spacious beautifully maintained rear garden. (Please note that Deneside has an external right of access across the adjacent properties to allow access to the rear garden when required).
Wooden effect, part obscure glazed UPVC door with access to the ground floor living accommodation and step down to the stairwell area with further access to the ground floor accommodation and stairs leading to the first floor.
A well proportioned reception room with a large walk in bay window to the front elevation with UPVC double glazed units, also having a stone flag hearth housing a multi fuel burning stove with a feature timber mantlepiece.
A large open plan kitchen/dining room which has been finished to the highest of standards with ceramic tiled floor throughout and a range of high quality floor and wall mounted units, having integral Smeg dishwasher and built in fridge and an impressive Rangemaster cooker with five ring gas fired hob, two electric ovens, grill and warming drawer. Having contrasting work surfaces housing a stainless steel drainer sink and also having a breakfast bar area with two UPVC double glazed windows overlooking the rear garden and a further window to the side.
An extremely useful utility room with further work surfaces housing
stainless steel drainer sink along with space for further utilities.
Also housing the floor mounted oil fired combination boiler with useful
additional cupboard space. This room has further windows to the side
and rear and also has access to the rear plot by a part obscured double
glazed UPVC door.
Bedroom Two/Sitting Room - previously used as a bedroom this room could also be used as a further reception room with UPVC double glazed windows to the front elevation and feature chimney breast housing a beautiful fireplace.
A versatile dressing area with UPVC double glazed window to the rear elevation benefitting from further cupboard space and open plan aspect through to bedroom 3
Bedroom Three with a UPVC double glazed window to the front elevation with views to the south.
An impressive bathroom having part timber panelled walls and ceramic tiled flooring with low level WC, panelled central bath, pedestal wash hand basin and a larger than average walk in shower with wall mounted thermostatic mixer shower with obscure window to the rear elevation.
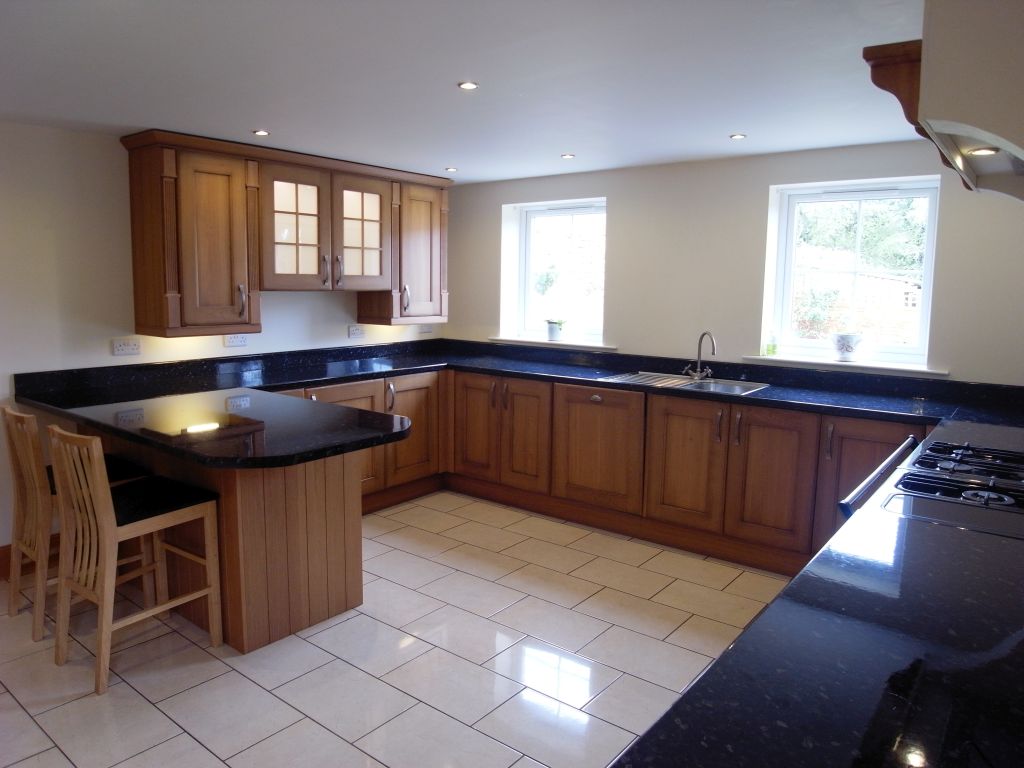
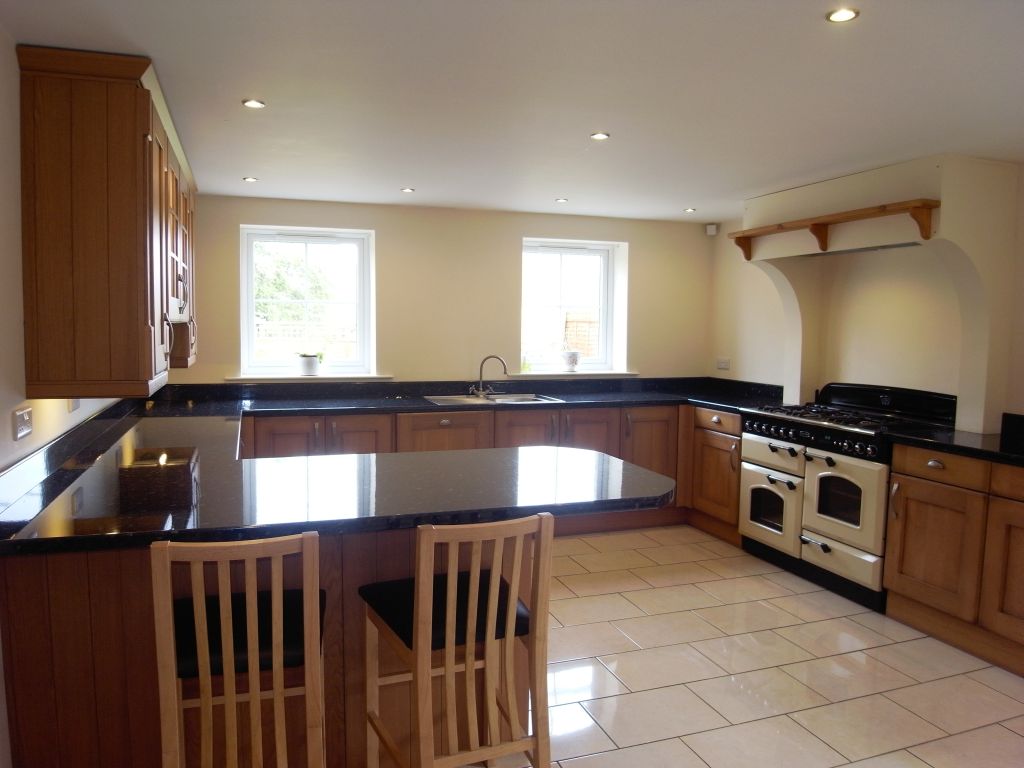
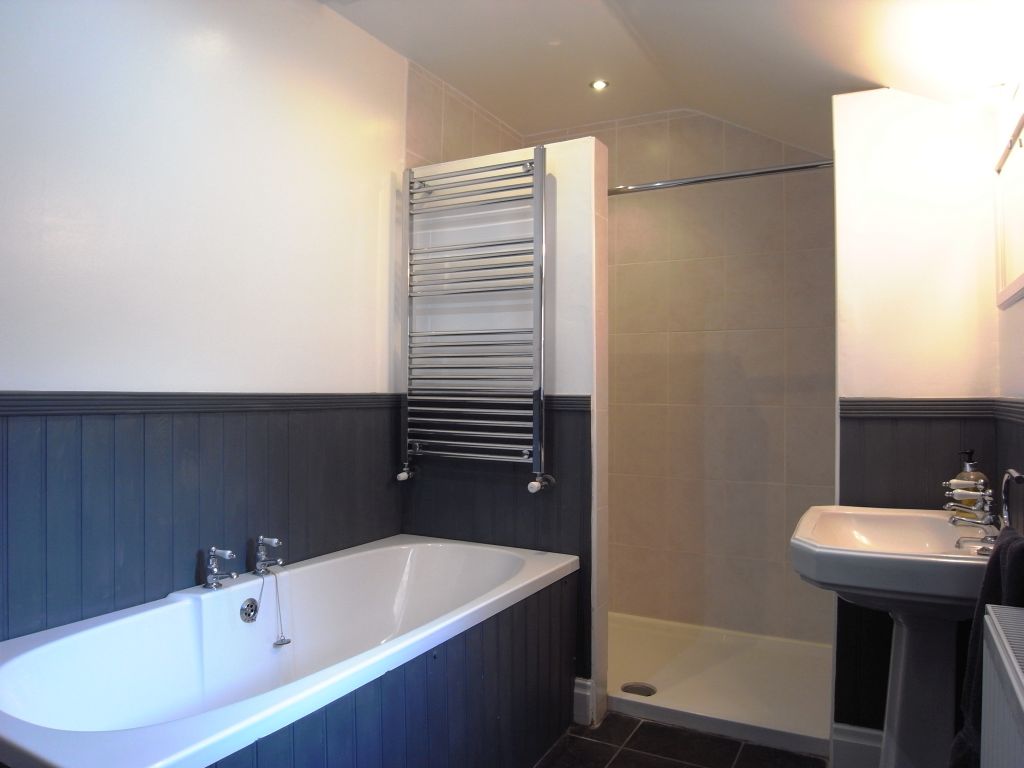
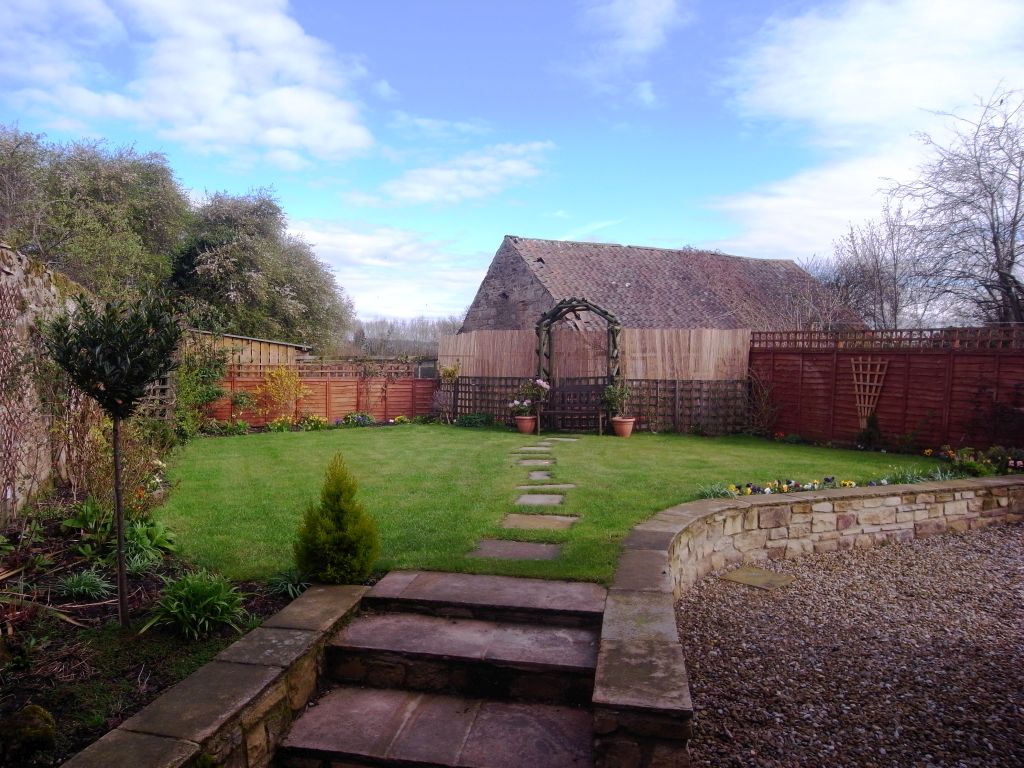
Bedroom One is a large double bedroom within the double storey rear extension having two Velux roof lights and window to the rear. Also having an abundance of storage space within the eaves of the roof space with an additional walk in cupboard.
Shower Room with shower cubicle and glazed hinged shower door and wall mounted thermostatic mixer shower, low level WC, pedestal wash hand basin and large heated chrome towel rail
To the front the property has a large gravelled forecourt which allows for parking for approximately four vehicles with well maintained borders.
To the rear, accessed from the utility area, there is a storage area and stone built outbuilding. There is a further large gravelled area and steps up to a beautifully landscaped garden. Access can be gained via the adjacent properties.