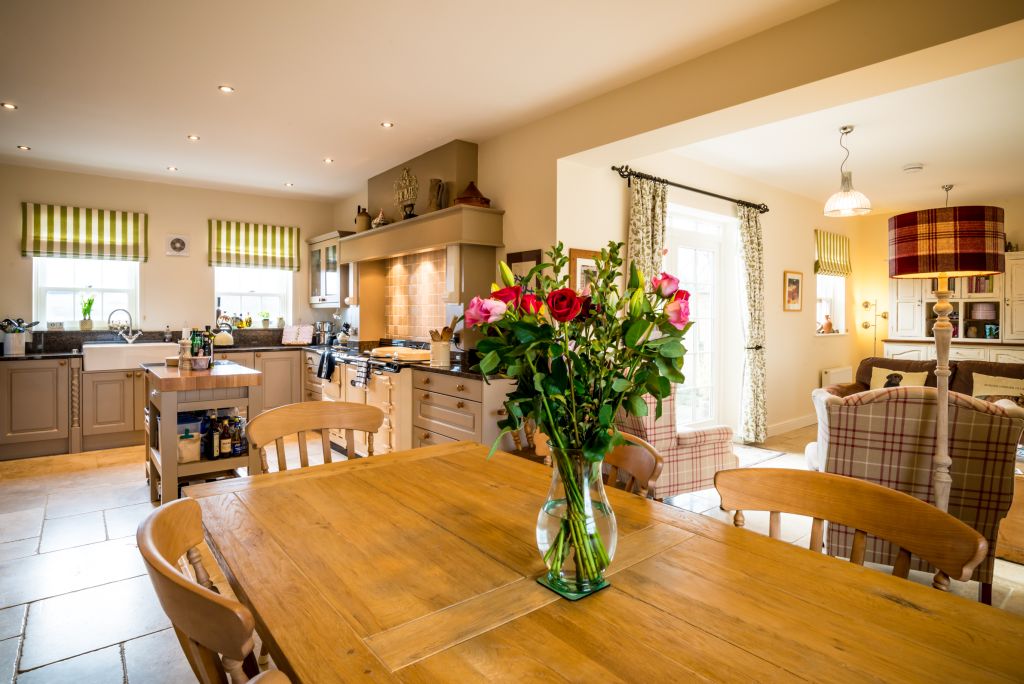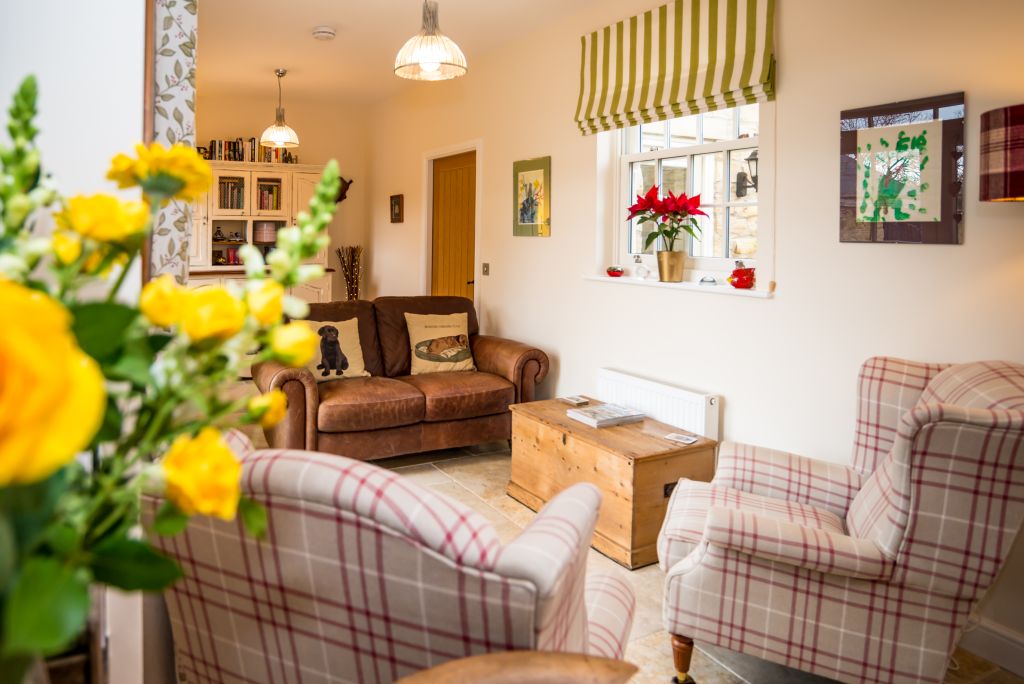The Farmhouse is one of a handful of properties which form Dales View, an exclusive development of quality, stone built properties, constructed by Yorvik Homes in 2011, and situated in the picturesque village of Hudswell which lies in the Yorkshire Dales. The village lies only a few miles from the historic market town of Richmond and is on the doorstep of Swaledale and Wensleydale.
The property comprises living room, dining room, kitchen dining family room, utility room, WC on the ground floor with six bedrooms, two en-suites and family bathroom set over the first and second floor. A private south facing garden is to the rear with a double driveway leading to double garage to the front.
A well presented reception room, with feature fireplace with multi-fuel-burning stove with exposed brick recess, terracotta tiled hearth and stone mantel. There are two double-glazed sliding sash windows to the rear as well as a fully glazed door providing access to the rear, all providing lots of natural light and views over the rear garden with far-reaching views of the south-facing aspect.
A large, versatile reception room currently used as a formal dining room, with sliding sash window with open outlook over the courtyard to the front.
A superb, open-plan, L-shaped kitchen, dining and living area with Jerusalem Limestone flooring providing a fantastic entertaining space in what is undoubtedly the hub of the home. A traditional, farmhouse-style kitchen, with floor and wall-mounted units with granite work surfaces and splashbacks. There is a double Belfast sink with mixer tap, an electric double oven and double hob Aga in the traditional style, an additional four-point electric hob and double oven. To the side there is tiled splashback and concealed extractors. The kitchen also includes integrated dishwasher, under-unit lighting, display cabinets, ample space for an American-style fridge/freezer as well as a number of deep pan cupboards, integrated Neff microwave, two sliding sash windows with lovely scenic views over the landscaped rear gardens.


A good sized utility, with floor and wall-mounted units with tiled splashback to rounded work surfaces, a 1½ bowl sink with drainage board and mixer tap, Jerusalem Limestone tiled flooring, space and plumbing for a washing machine/tumble dryer, central heating radiator, central heating controls, extractor fan, loft access and a half panelled and half glazed door opening to the driveway as well as a door opening to the integral double garage.
Ground floor WC with low-flush WC, pedestal wash handbasin with mixer tap and tiled surround, Jerusalem Limestone tiled flooring, central heating radiator, obscure double-glazed window to the rear, and extractor fan.
A generous master bedroom suite with en-suite shower room, 5 further bedrooms plus family bathroom and shower room are set over the first and second floor.
To the front there is a double width driveway providing off-street parking and access to the integrated garage. Also to the front is a shrubbed garden and gated access to a shared walkway which leads to the rear garden.
The rear garden is south-facing and is extremely private. It has been professionally landscaped and is extremely well stocked with an abundance of traditional English shrubs and bedding plants as well as wild flower meadow. There is a circular wall/seating area surrounding a fire pit and gravelled walkways leading to further seating areas, to include an extremely private paved patio . The garden has lighting, also outdoor electric sockets and a water tap. There is a small timber storage shed and dog kennel as well as the oil tank which is hidden from sight by traditional stone walling. To the southerly border there is a rabbit-proof five-bar timber fence which backs onto paddock land giving a true feel of space and having far-reaching south-facing views.
v